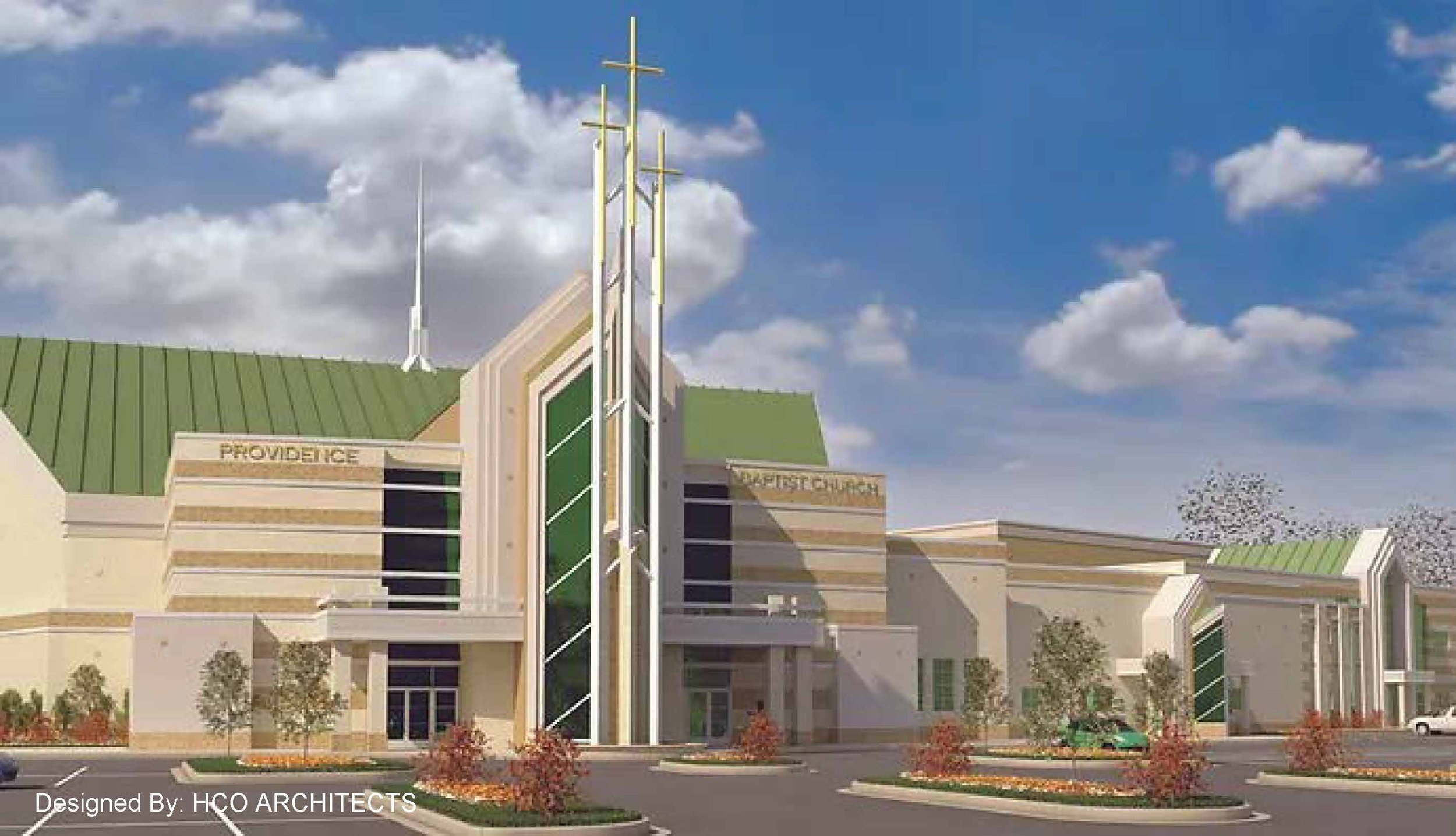Providence Baptist Church
LOCATION | Cleveland, OH. (Designed By: HCO Architects)
The sanctuary design of Providence Baptist Church includes 1,600 seats at the ground level and over 100 additional seats located in the choir loft. The stage area allows for a full, concert-style worship service. Private garage parking was designed for quick and convenient pastor access to the executive and administrative office areas.
Built By: (Other)



